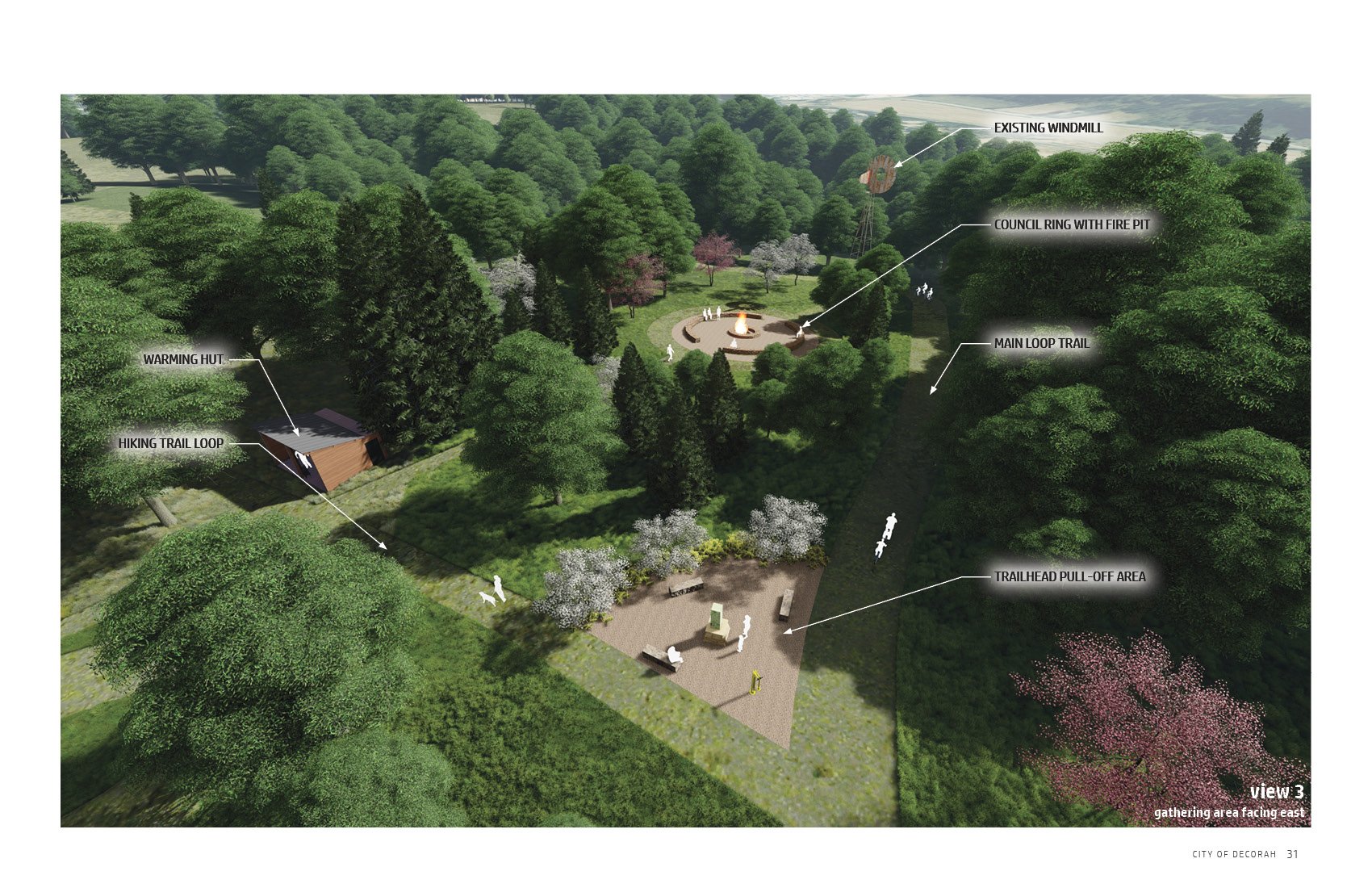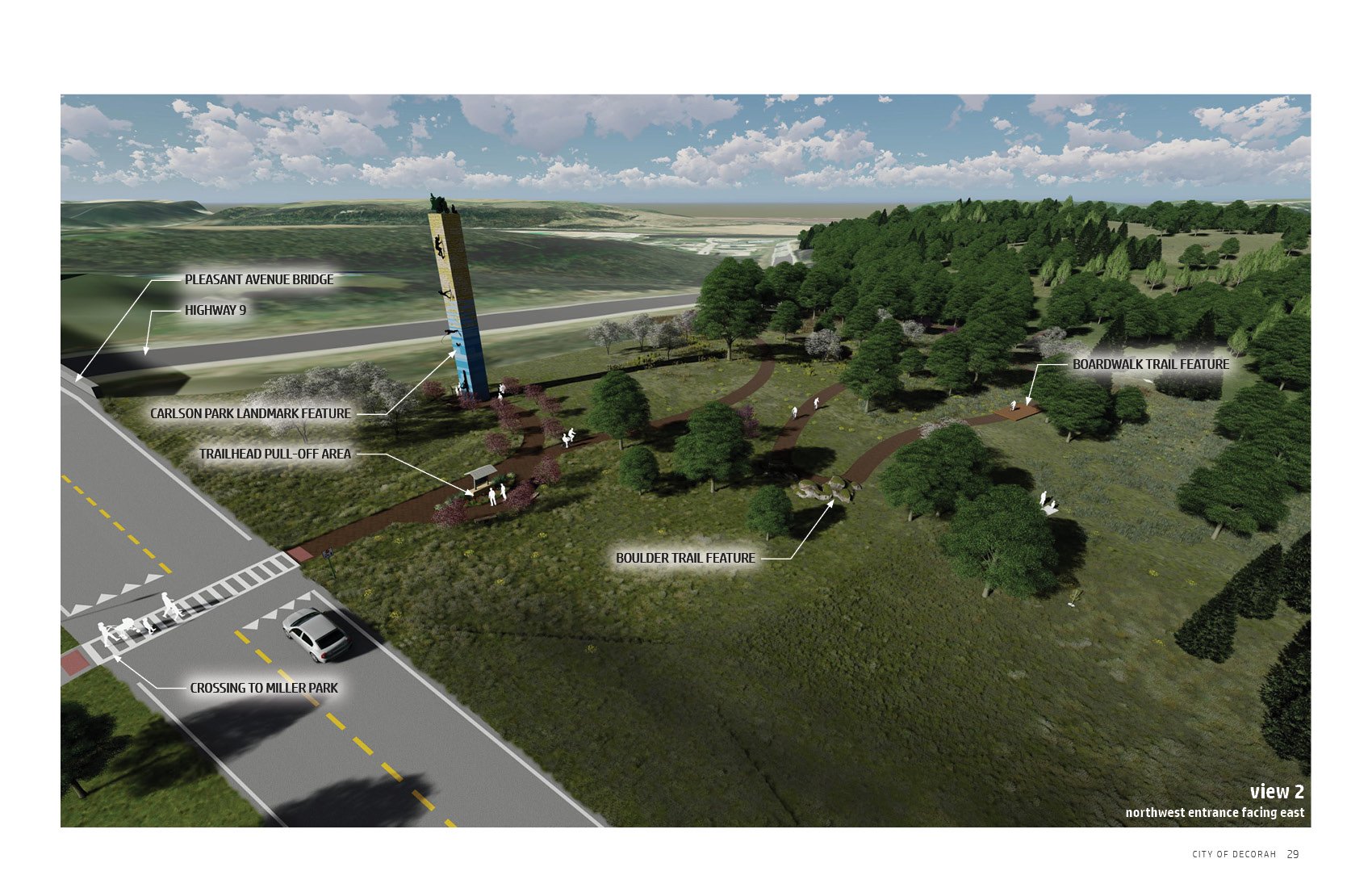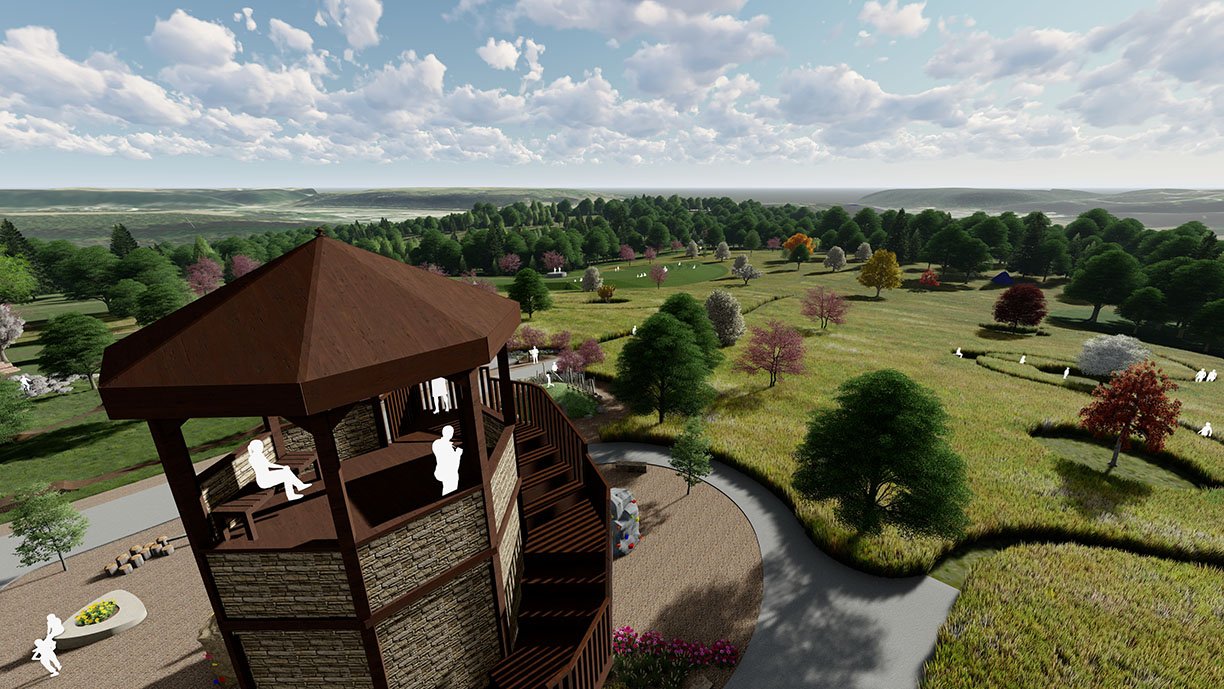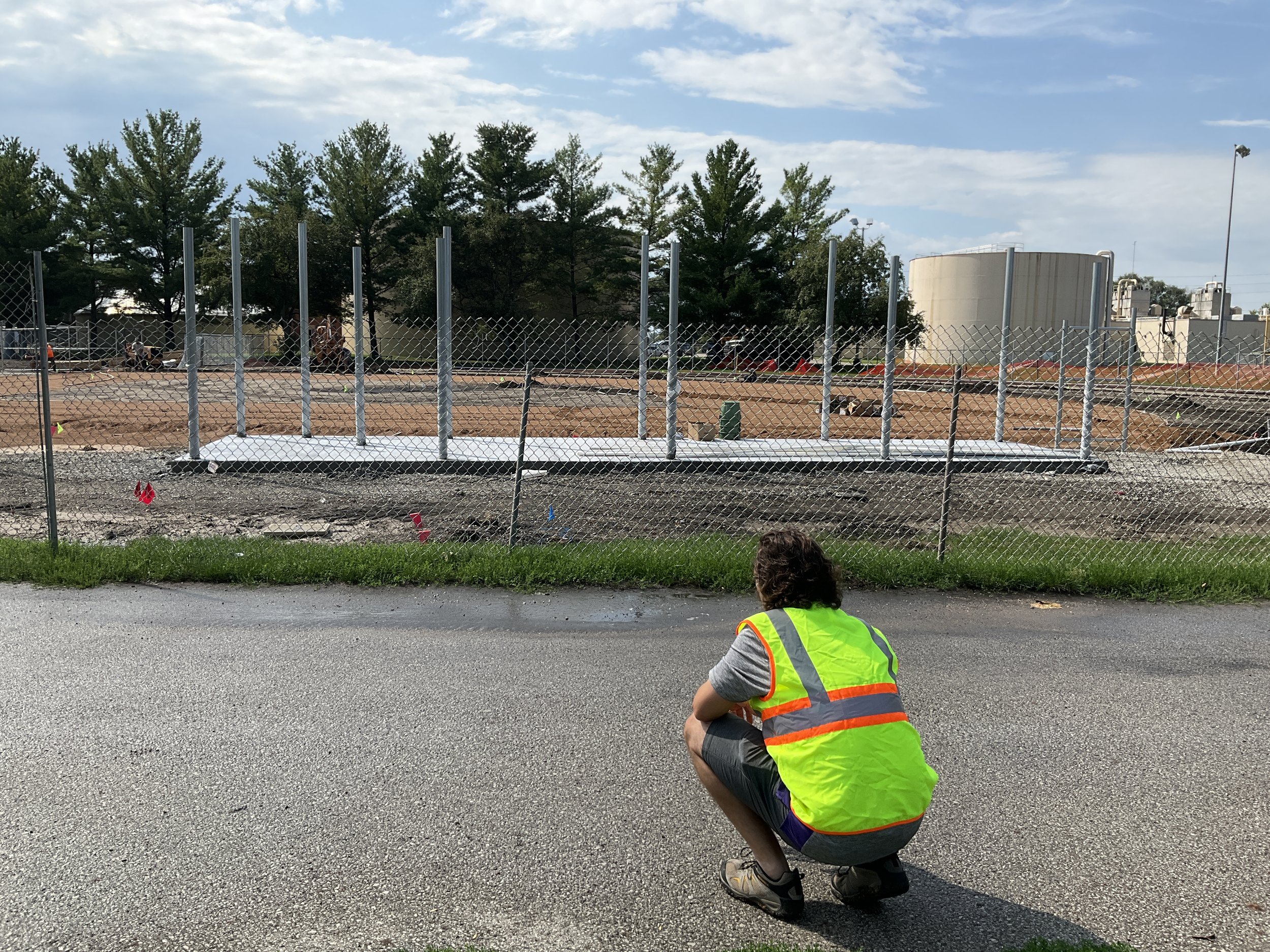Sustainable Site Performance Through Invisible Infrastructure: JBC's Technical Expertise at work at the Missouri Botanical Garden
/PHOTO CREDIT: MISSOURI BOTANICAL GARDEN
Designing the Future of the Missouri Botanical Garden
The new Jack C. Taylor Visitor Center at the Missouri Botanical Garden seamlessly transitions visitors from city life into the serenity of the botanical garden. The lush, thriving landscape that defines the arrival experience is not accidental. It is the result of a complex, invisible network of high-performance green infrastructure.
As a specialized green infrastructure subconsultant, JBC Landscape Architects was a key technical partner in this transformation. Working in close coordination with the design team including Ayers Saint Gross, Michael Vergason Landscape Architects, and Arbolope Studio, JBC was responsible for designing the foundational systems that ensure the project’s long-term ecological and operational success.
The Backbone of Site Performance
While the visual focus is often on the plant specimens that line the entry sequence, the true work of the landscape happens below the surface. JBC led the design of comprehensive landscape support systems, including sophisticated integrated irrigation and subdrainage networks. These systems are specifically designed to provide the precise level of hydration and drainage required for a living collection that represents over 300 global species.
In a botanical setting, precision is everything. Our expertise in green infrastructure ensures that every portion of the site, from the raised planters to the expansive ground-level beds, functions reliably under the varying weather conditons of the Midwest. By balancing water distribution with rapid drainage, JBC contributed to a site that protects the Garden’s living assets while minimizing the wear and tear that high-traffic public spaces often experience.
photo credit: missouri botanical garden
Innovative Stormwater Strategies and Resource Recovery
A centerpiece of the project’s sustainability goals is its forward-thinking approach to water management. JBC collaborated with the design team to integrate stormwater management strategies that go beyond simple runoff control. The site is a model of resilient landscape design featuring:
Rainwater Harvesting: A massive underground cistern captures rooftop runoff, which is then filtered and reused for greenhouse irrigation.
Pervious Systems: Strategic use of permeable paving and bioretention areas allows for stormwater retention on-site during typical rain events, significantly reducing the load on municipal systems.
Holistic Infiltration: By ensuring water quality through controlled infiltration, the subdrainage infrastructure supports thriving plant communities in both formal and naturalistic settings, all while achieving LEED Gold certification.
photo credit: missouri botanical garden
Protecting Legacy Through Technical Expertise
Designing and constructing the landscape for a new visitor center for a 160-year-old National Historic Landmark requires a careful, precise approach. JBC worked with local suppliers to source various soil types to align with and support the planting design. This work was critical in protecting the site’s historic trees and to ensure tree health. By coordinating design to confirm that the new infrastructure did not interfere with existing root zones, JBC assisted the design team in preserving the Garden’s legacy for future generations.
photo credit: missouri botanical garden
By bridging the gap between grand architectural vision and rigorous site performance, JBC exemplifies how a specialized technical landscape architecture partner can elevate a project. Our work on the Jack C. Taylor Visitor Center proves that for a public space to be truly beautiful over the long-term, it must first be designed with sustainable resilience in mind.



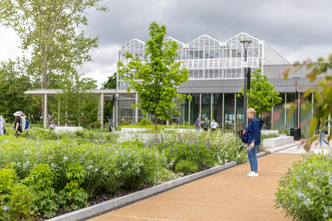
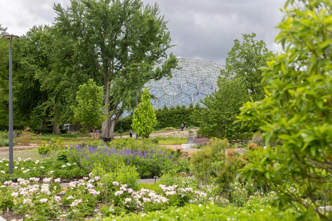
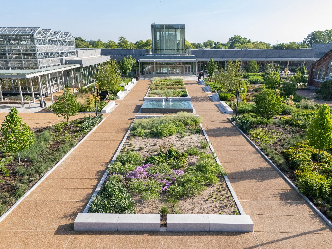

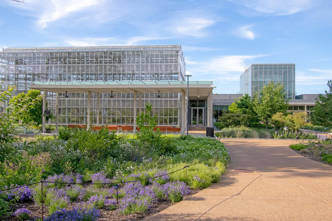
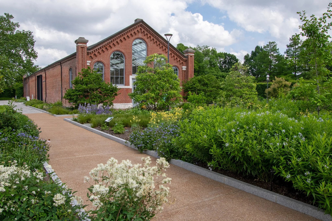
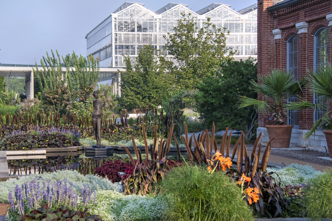





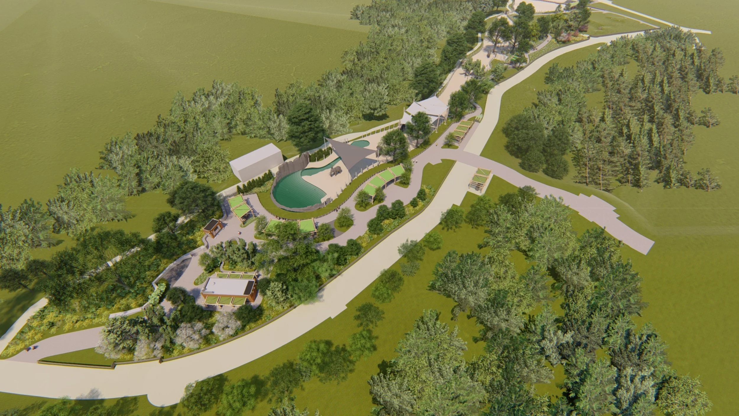



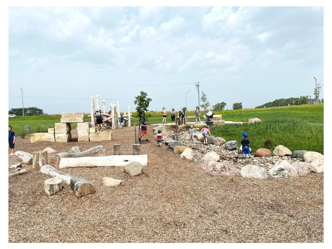
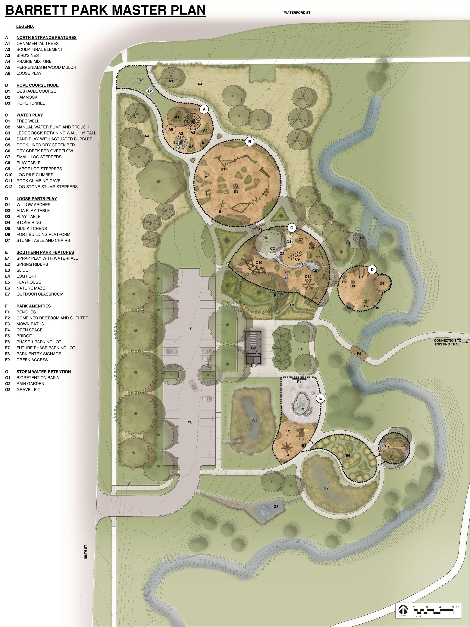

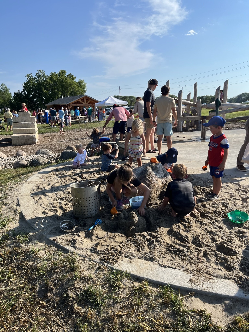
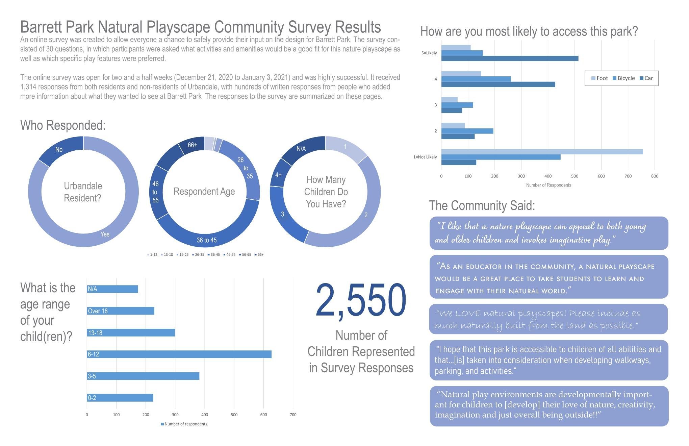
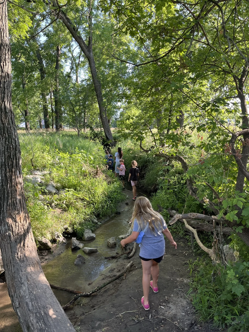








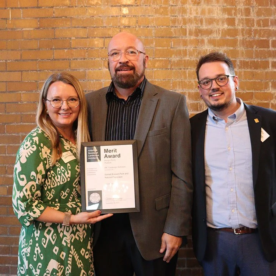
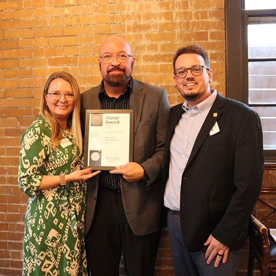
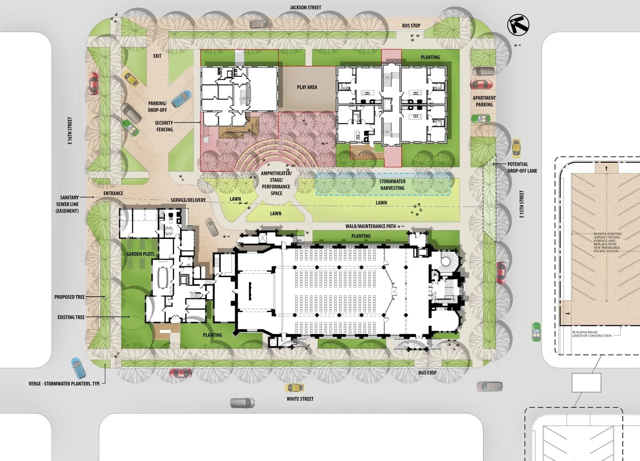

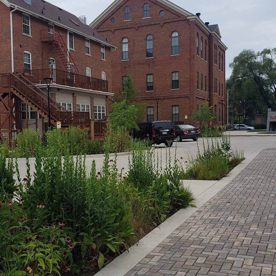
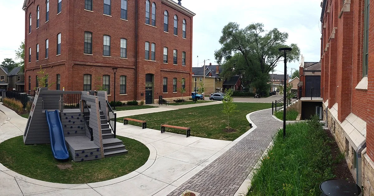
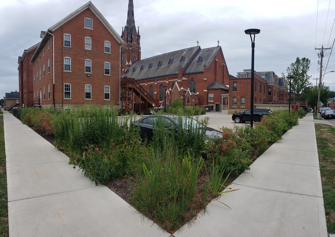

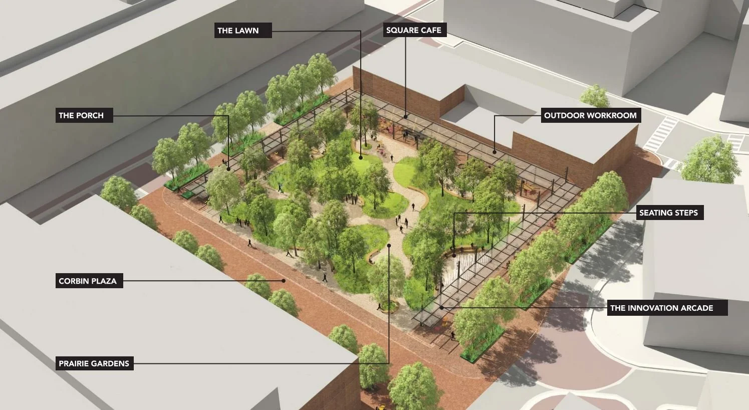
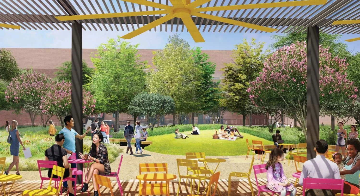

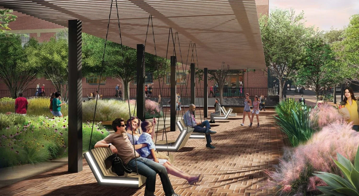
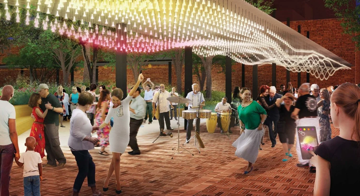
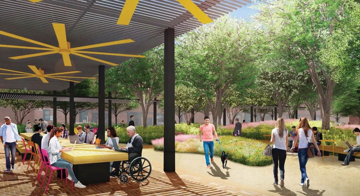
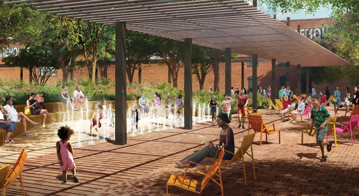
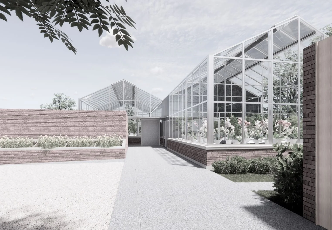
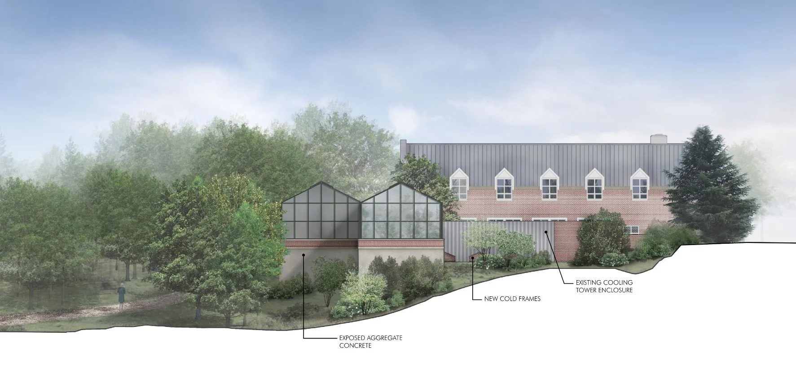
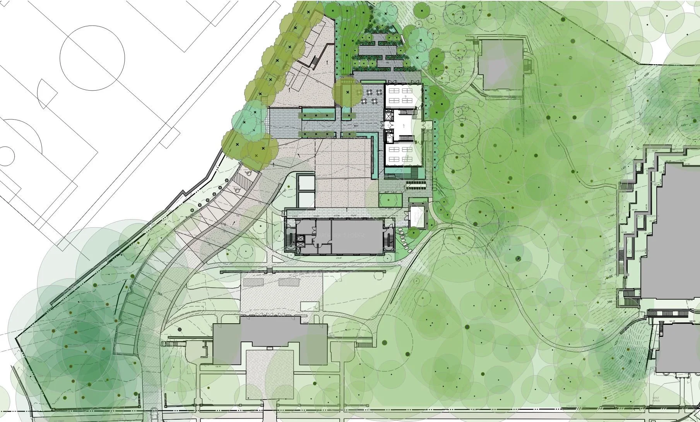
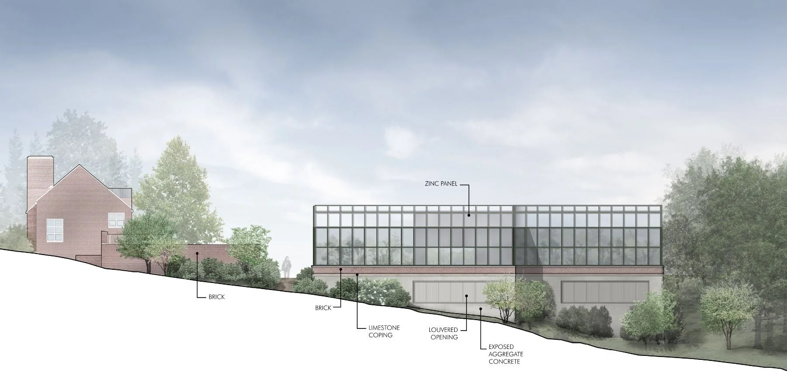
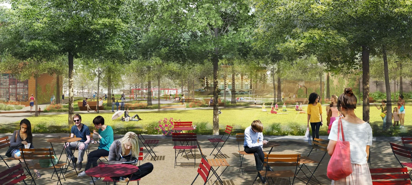
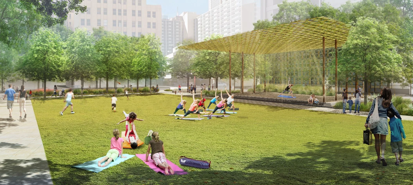
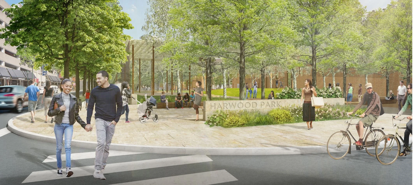


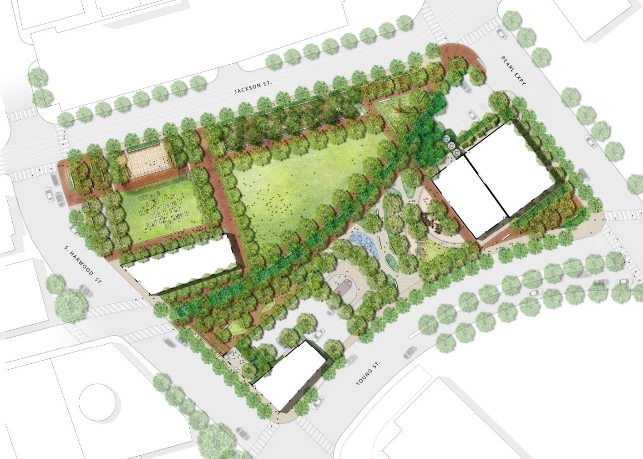
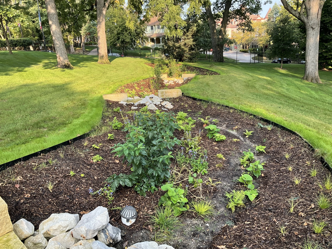
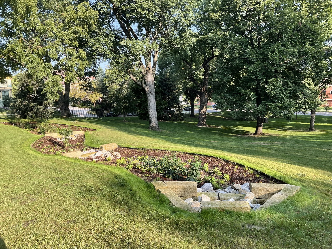
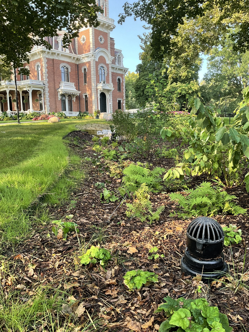
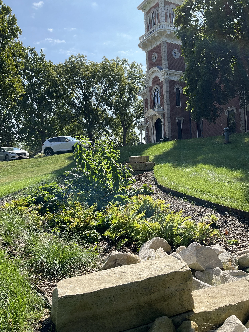
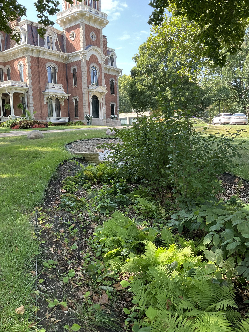






















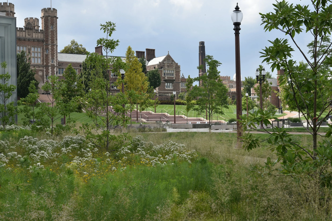
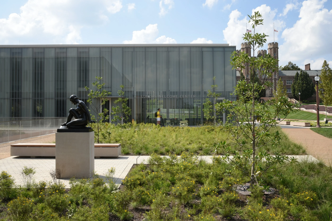


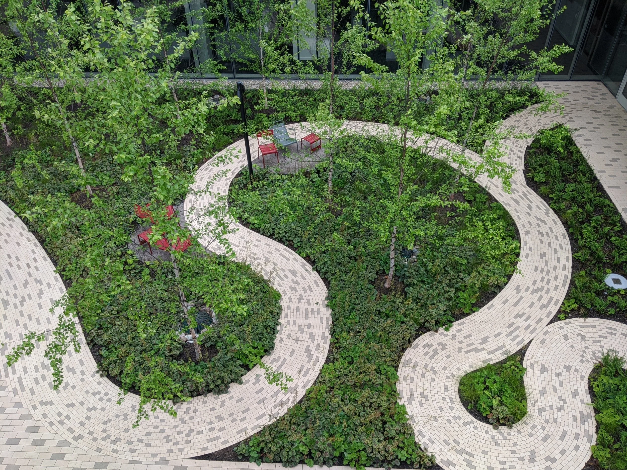



















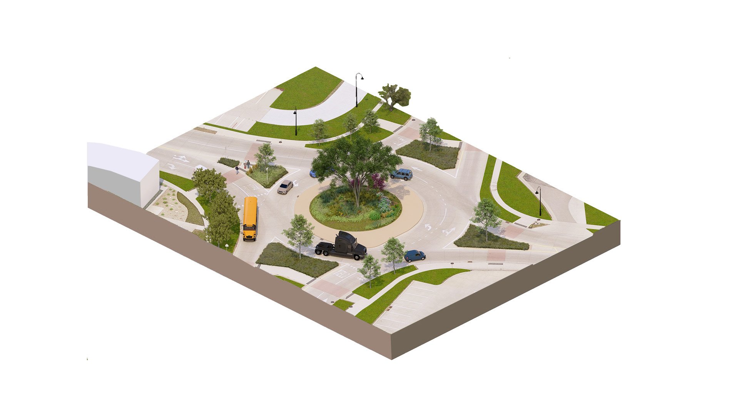
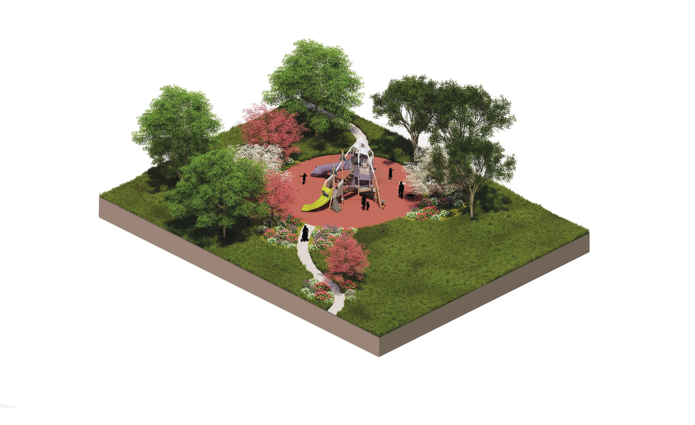
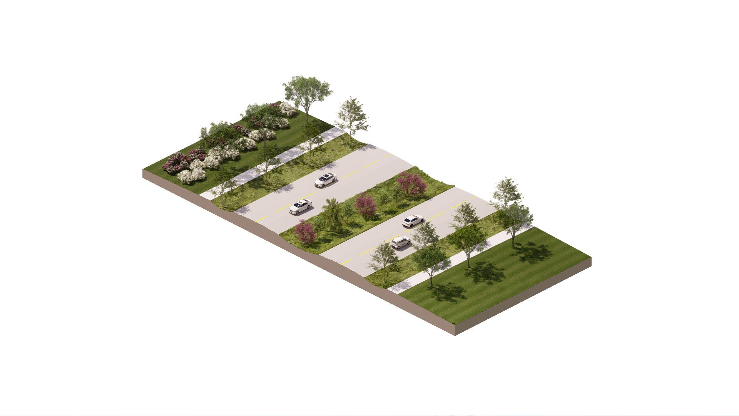
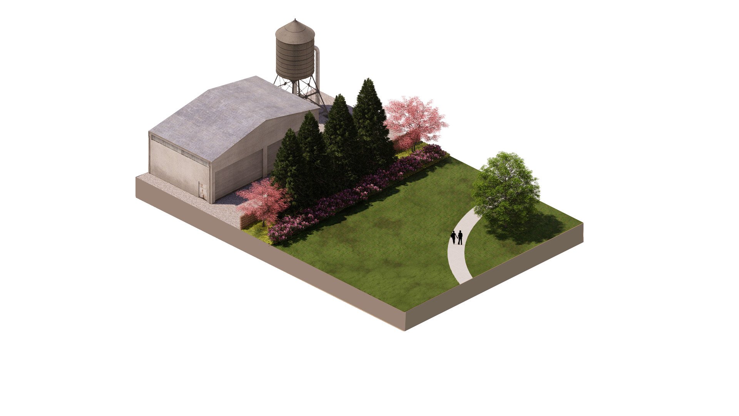
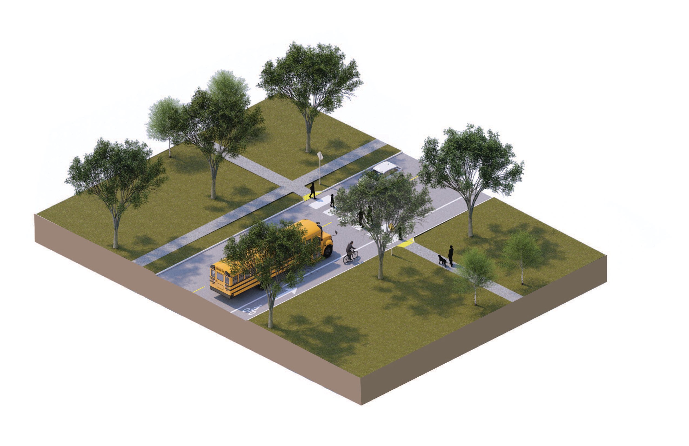
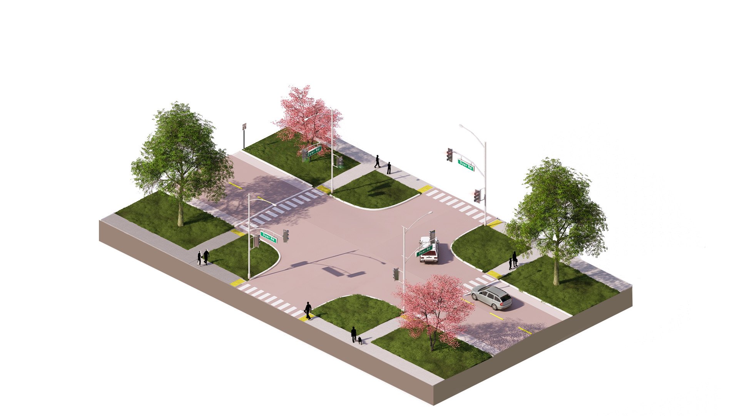
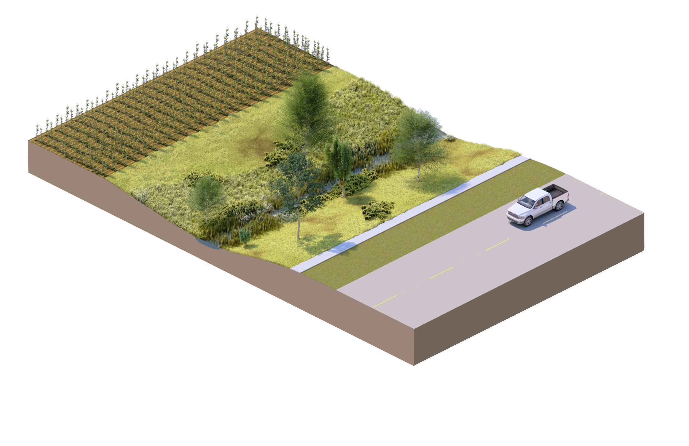
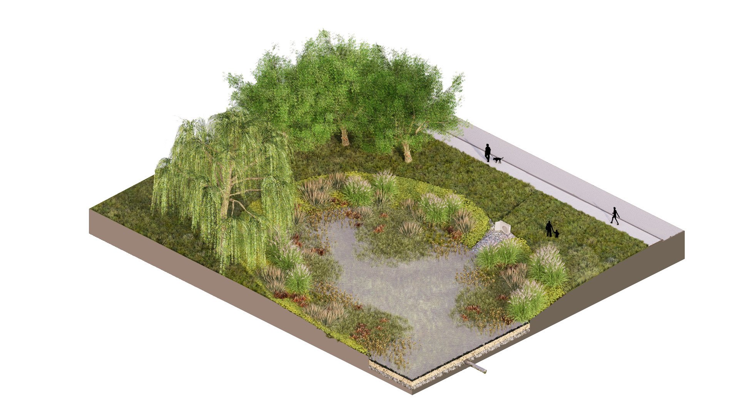


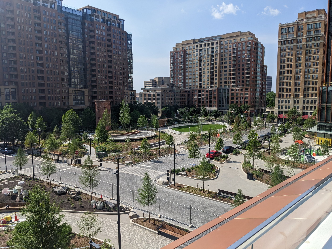
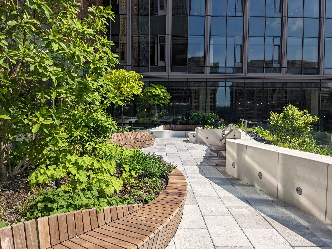
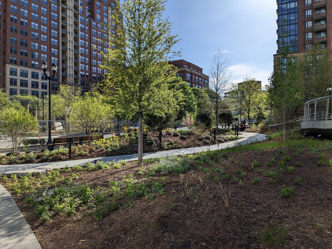
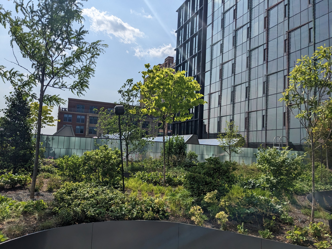
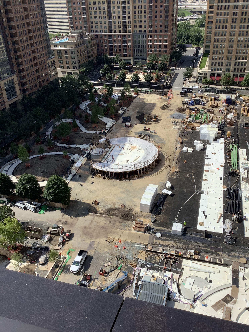
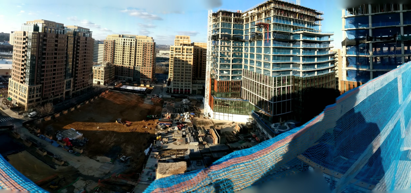
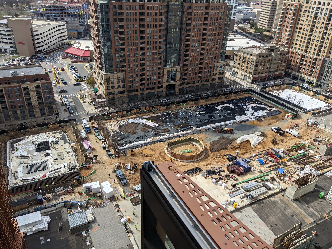
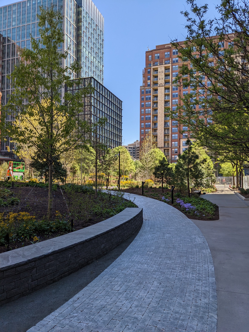
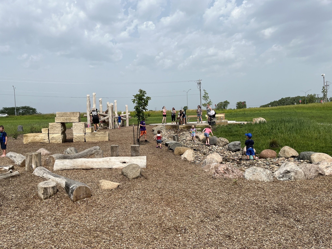
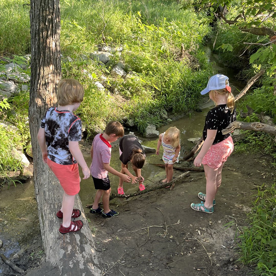
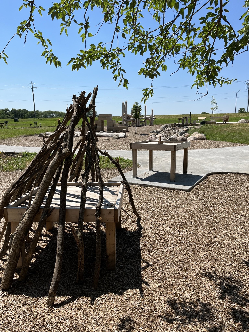
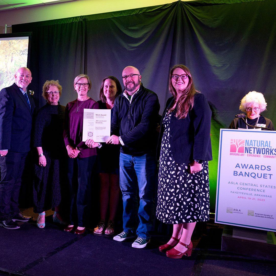
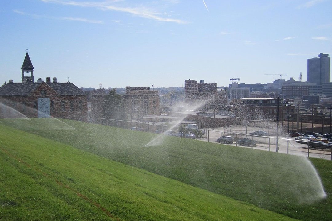
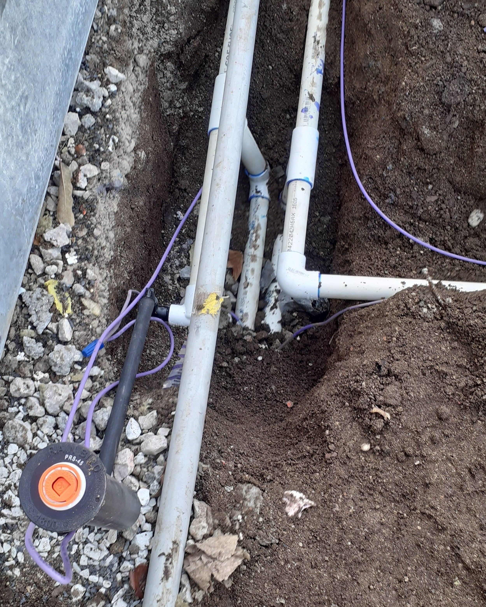
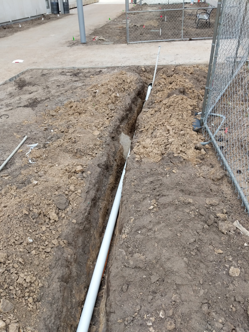
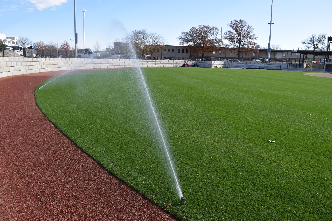
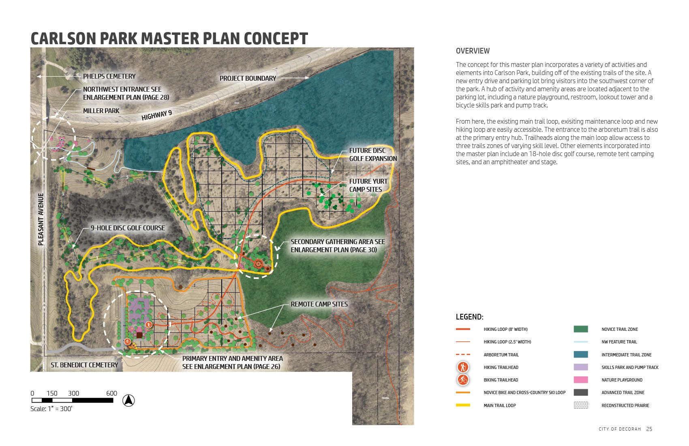
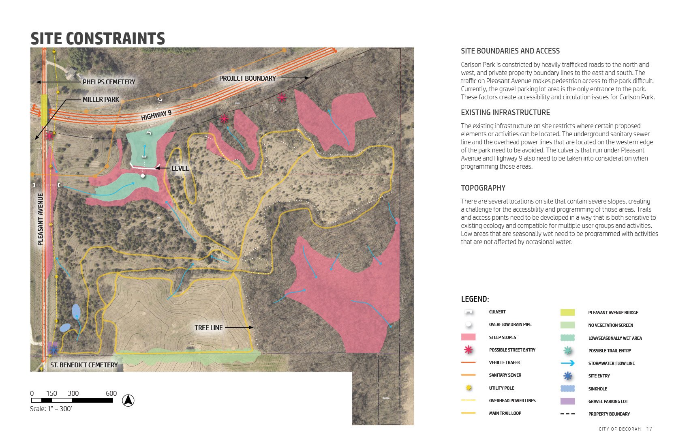
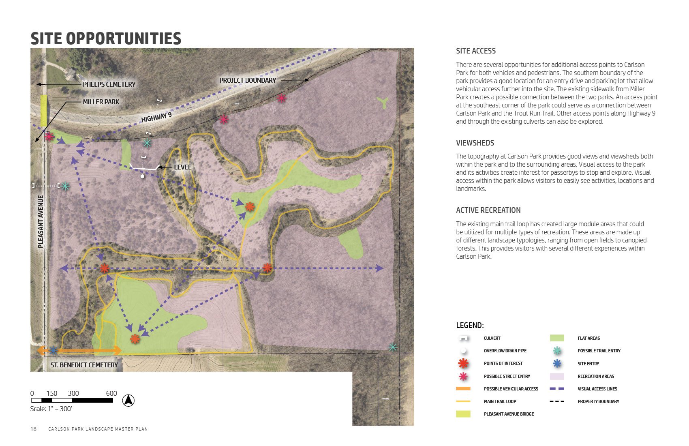

![Amenity Area Rendering [facing South].jpg](https://images.squarespace-cdn.com/content/v1/5b4fb581b27e395aa044f211/1683577977824-EU0607OUR62Y1KHKMROD/Amenity+Area+Rendering+%5Bfacing+South%5D.jpg)
