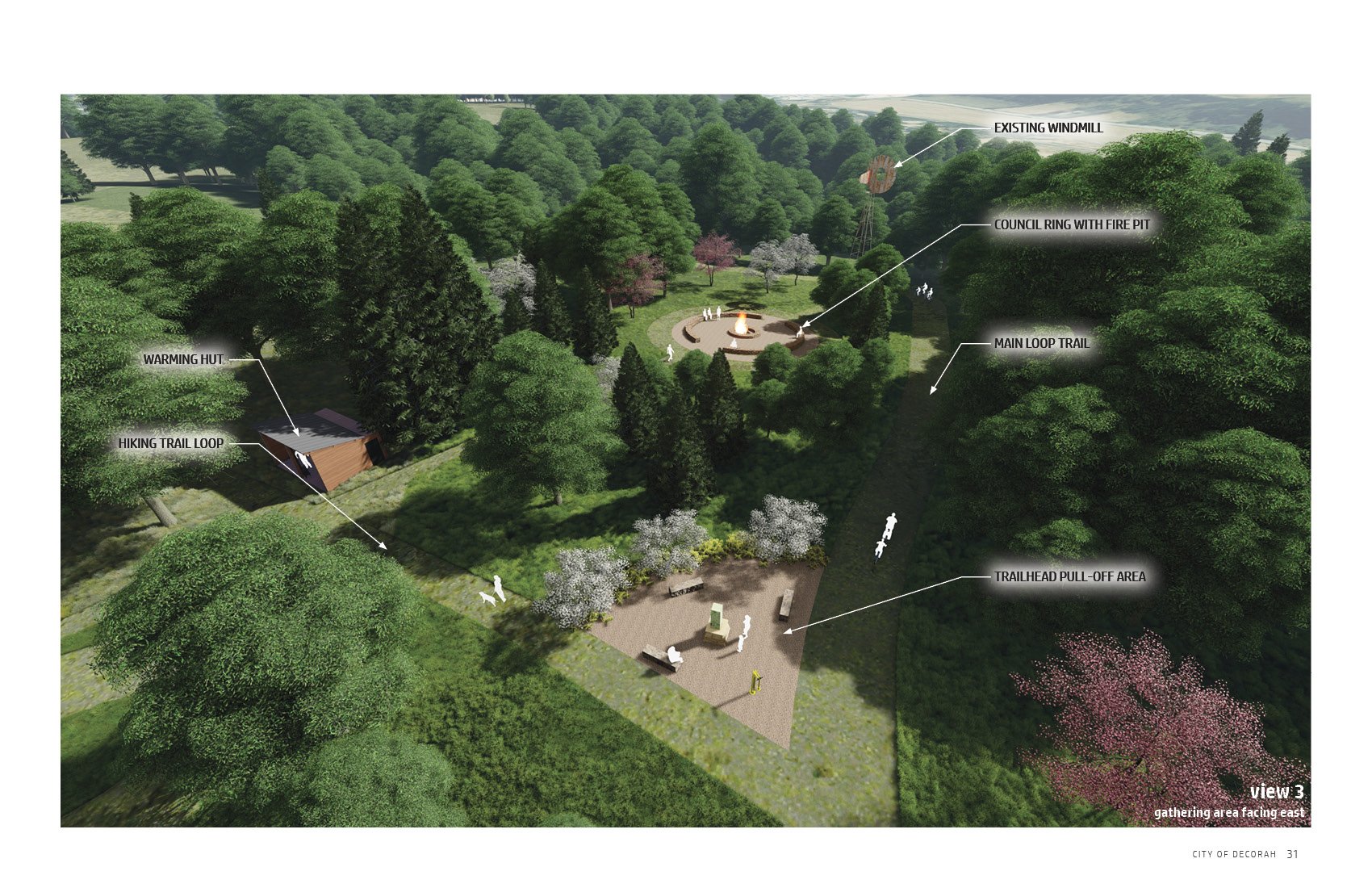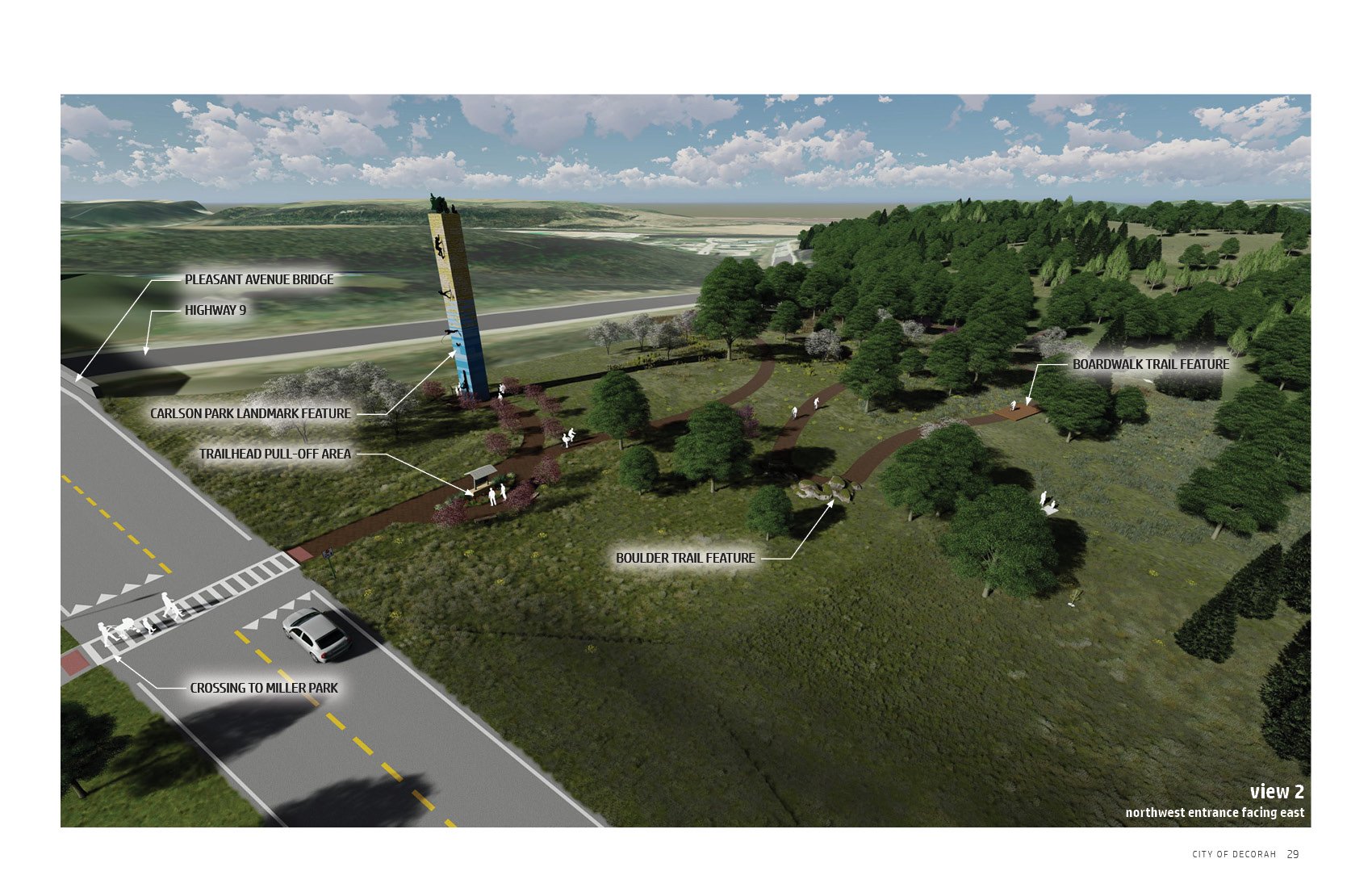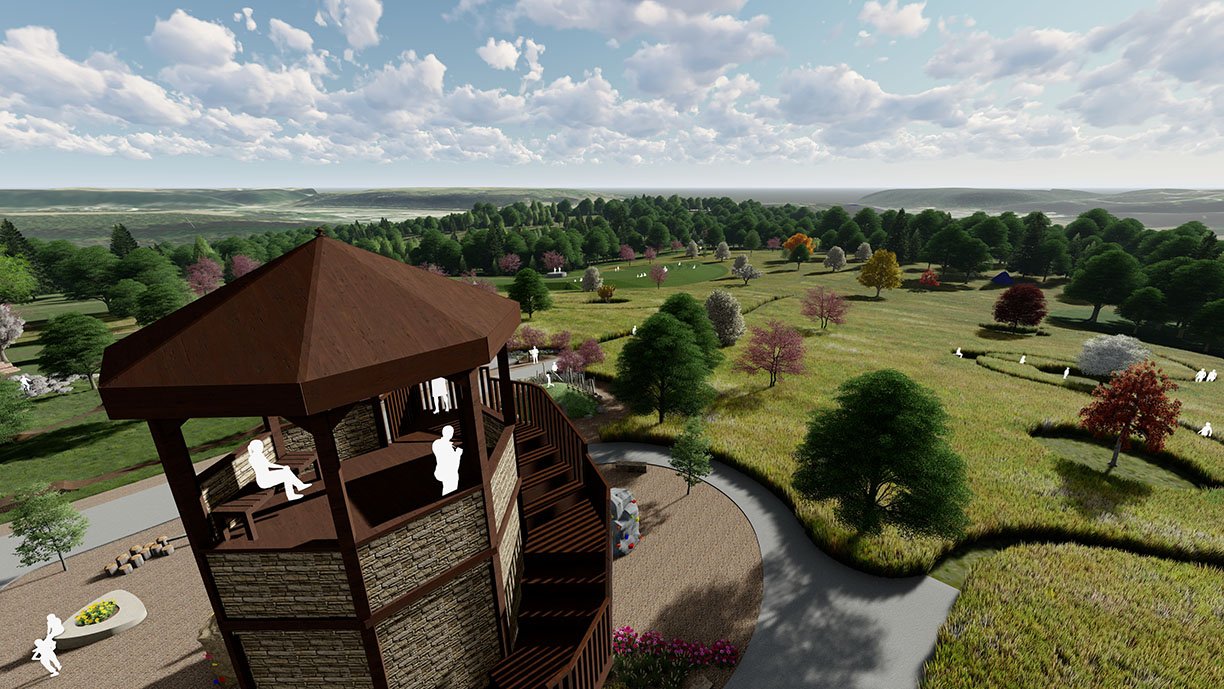Behind the Scenes at Carlson Park: A Look into Award-Winning Park Master Planning and Design
/Carlson Park is a 110-acre property that was donated to the City of Decorah in northeast Iowa. JBC recently received a Merit Award from the Prairie Gateway Chapter of the American Society of Landscape Architects for this planning and analysis project. We’d like to share a little bit more about the project with you today!
Planning the Park Master Plan Project: Goals and Objectives
The comprehensive Carlson Park Master Plan project studied the existing site conditions, identified opportunities and constraints, and used information gathered from residents through public surveys and community outreach to help achieve the goals the community of Decorah had for the park.
The goals of the master plan included enhancing the user experience for both residents and park visitors by providing year-round programs and amenities currently absent from other places in the community. Improving vehicular safety and maintaining pedestrian safety was a focus when establishing connections to existing parks and trail systems and improving access into and within the site. Protecting the native vegetation through mature tree preservation, prairie restoration efforts, and mitigating invasive species were a high priority. Stormwater Best Management Practices were included where applicable, and as the landscape architects leading the project, JBC developed a maintenance plan for Carlson Park as part of the master plan process.
Principles of Park Master Planning and Design
Design principles that guided JBC through the master plan process were connectivity, safety, activity, and stewardship. To provide connectivity to and through Carlson Park, it was important that the overall design provide access and linkage to the larger Decorah parks and trails system. Safety was included to guarantee the planned uses of the park were feasible and accessible. JBC designed the park for appropriate and sought-after activities within the park to offer year-round options for visitors to enjoy. By implementing activities and programs which complement and preserve ecological features and processes on site, JBC met the final design principle – stewardship.
An environmental framework for Carlson Park was derived from a study of existing conditions that included topography and drainage, existing vegetation, existing circulation, existing infrastructure, site opportunities and site constraints. This framework helped inform the design team for the overall master plan concept. The master plan also includes vegetation recommendations for the entire 110-acre site, broken up into proposed vegetative zones. Goals and strategies for a restored prairie and arboretum zone, a reconstructed prairie zone and two forests zones were presented, as well as recommendations for selective pruning areas on site.
Community Engagement Informs the Park Master Plan
The team of landscape architects at JBC organized a two-day ‘soft opening’ community engagement event, in which residents and local park users were encouraged to come to Carlson Park and share their input on features and elements that should be implemented into the master plan.
Participants were asked questions ranging from activity preferences to opinions on how much the park should be ‘developed’ to how users would access the park. For those residents and park visitors that were unable to attend the engagement event, an online survey was developed to gather as much feedback as possible from the community.
The results of the survey and soft opening were summarized and used to create the final master plan design. JBC also consulted with a local mountain bike trail builder to help determine the most appropriate locations for proposed trails, trail distances and skill level requirements.
Park Master Plan Elements
The final master plan incorporated six different trails designed for a variety of user groups including hikers, skiers, and bicyclists. With guidance from a local bike trail builder, three mountain bike zones, which span three skill levels (novice, intermediate, and advanced), were developed. A bicycle skills park and pump track are also proposed. Further trails included a cross-country ski loop and an arboretum trail.
Two entrances and trailheads were placed in key locations within the park to provide areas for rest and respite as well as bicycle repair stations and an observation tower with restroom facilities.
A nine-disc golf course, nature playground, bouldering areas, and campsites complete the master plan design.
The park master plan was compiled and presented to the City of Decorah and the Decorah Parks and Recreation Board. The document concluded with a phasing and implementation plan for the entire park, including cost estimates by phase and funding opportunities.
Park Master Planning Summary
The Carlson Park Master Plan project is a shining example of how thoughtful and collaborative future planning can create public spaces that meet the needs of a community. The new features and amenities designed throughout the park will make Carlson Park a more vibrant and enjoyable place for residents and visitors alike. JBC is proud to share this award-winning and in-depth look at the master planning process and outcomes created for the City of Decorah, Iowa.
sean ray presents David Stokes, Principal, with a PGASLA Merit Award for the Carlson Park Master PLan project
Do you know a community with a park master plan project in the works? Let us know how we can help by contacting us today!


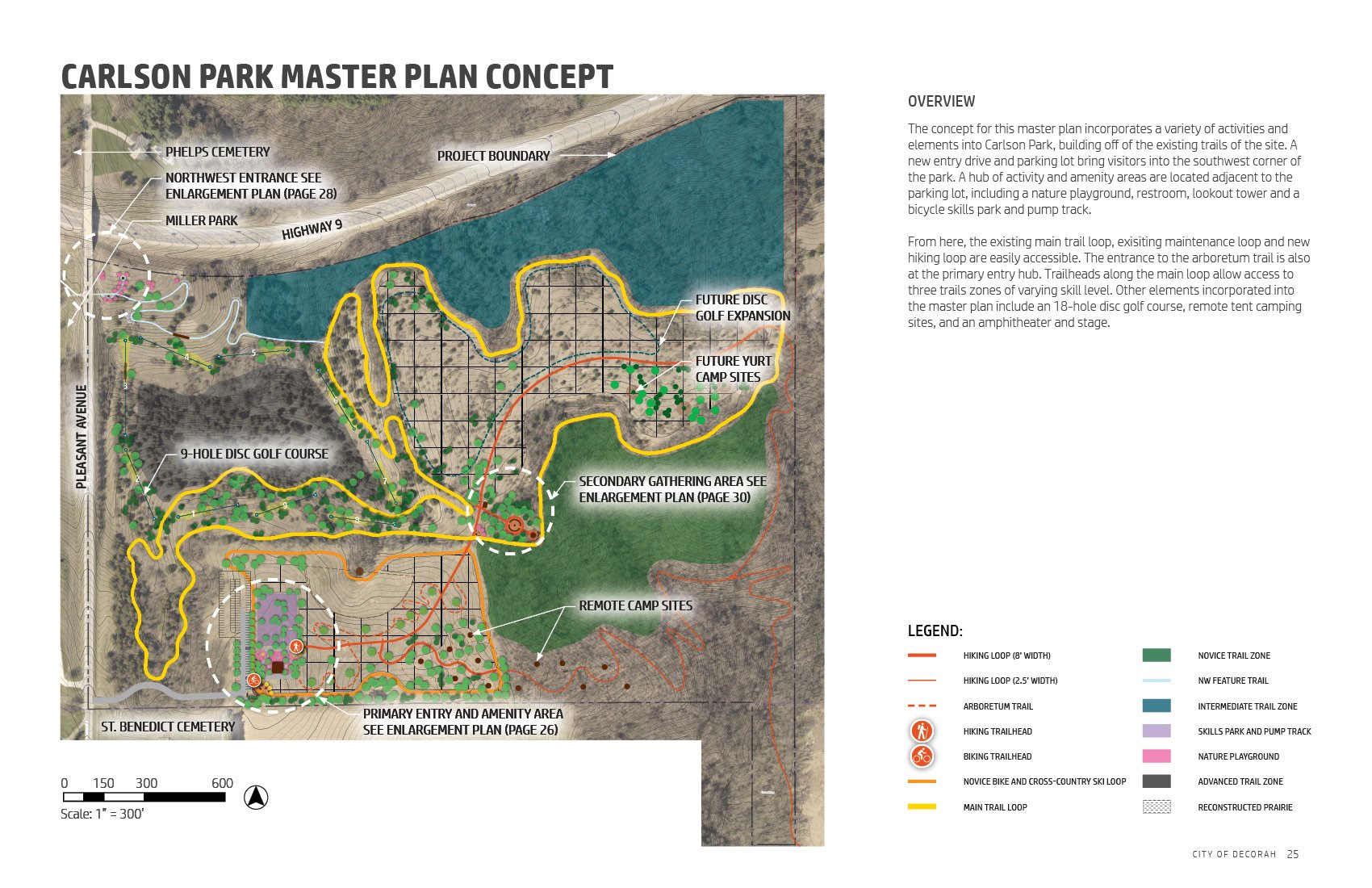
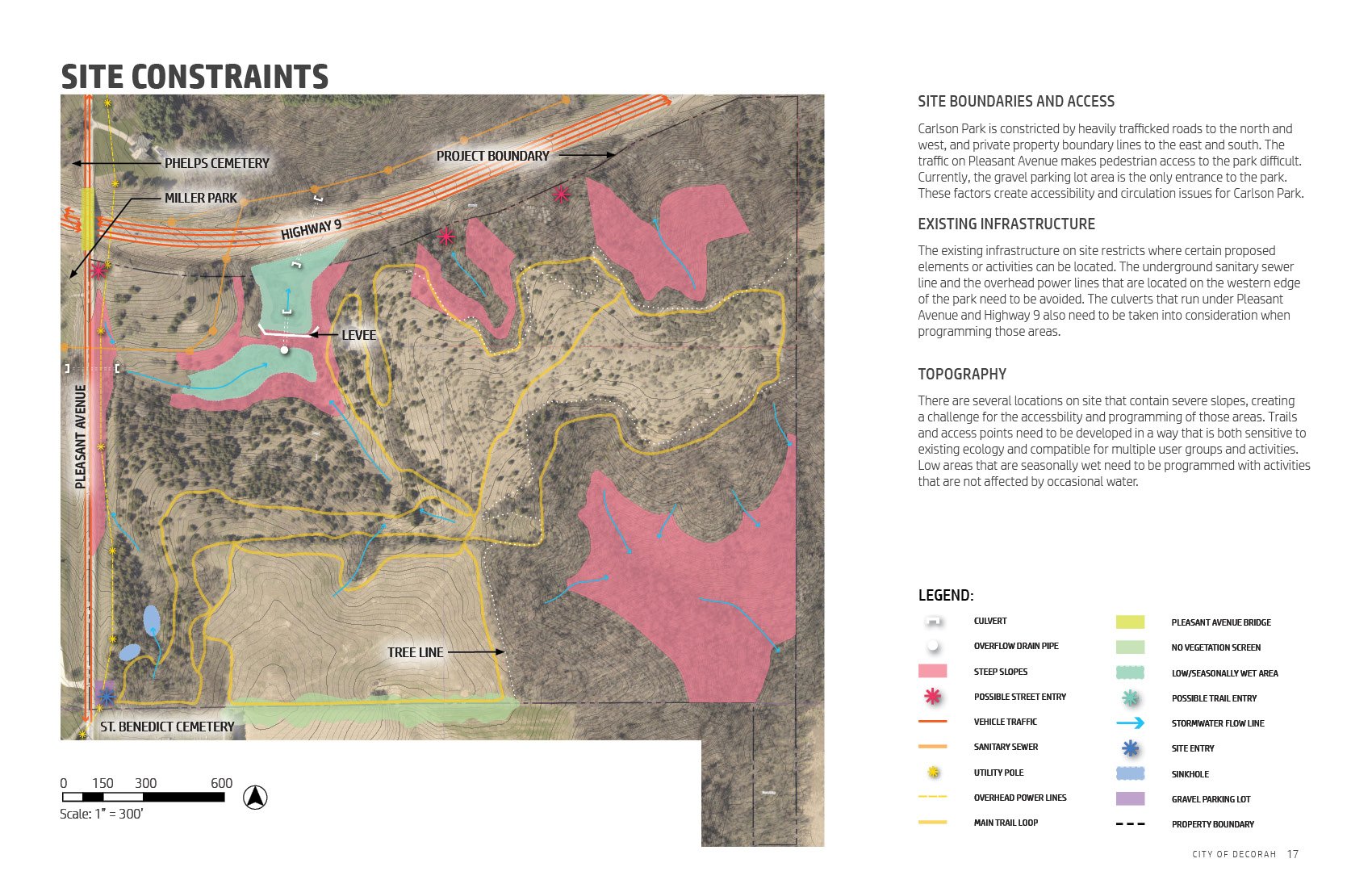
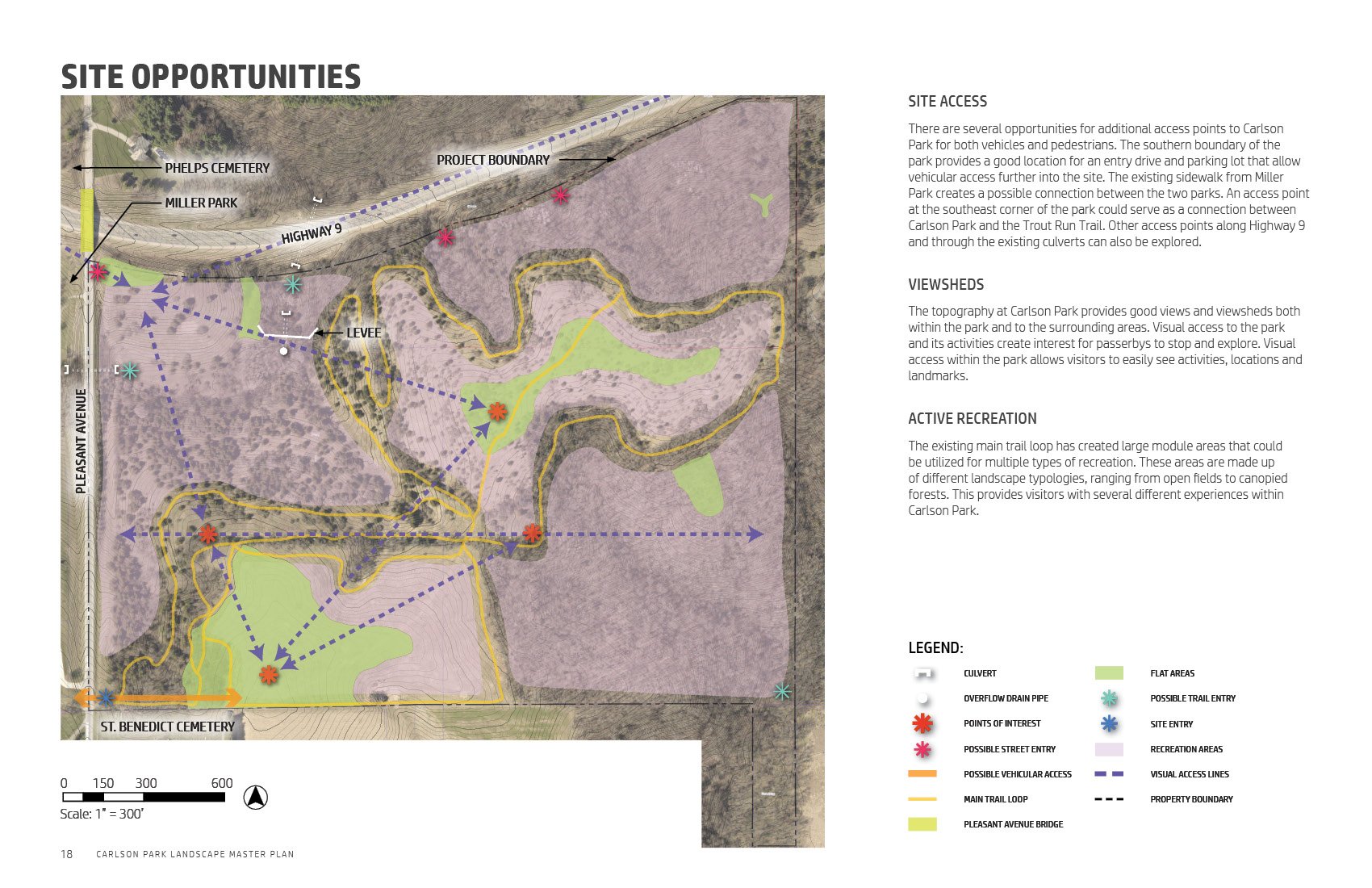

![Amenity Area Rendering [facing South].jpg](https://images.squarespace-cdn.com/content/v1/5b4fb581b27e395aa044f211/1683577977824-EU0607OUR62Y1KHKMROD/Amenity+Area+Rendering+%5Bfacing+South%5D.jpg)
