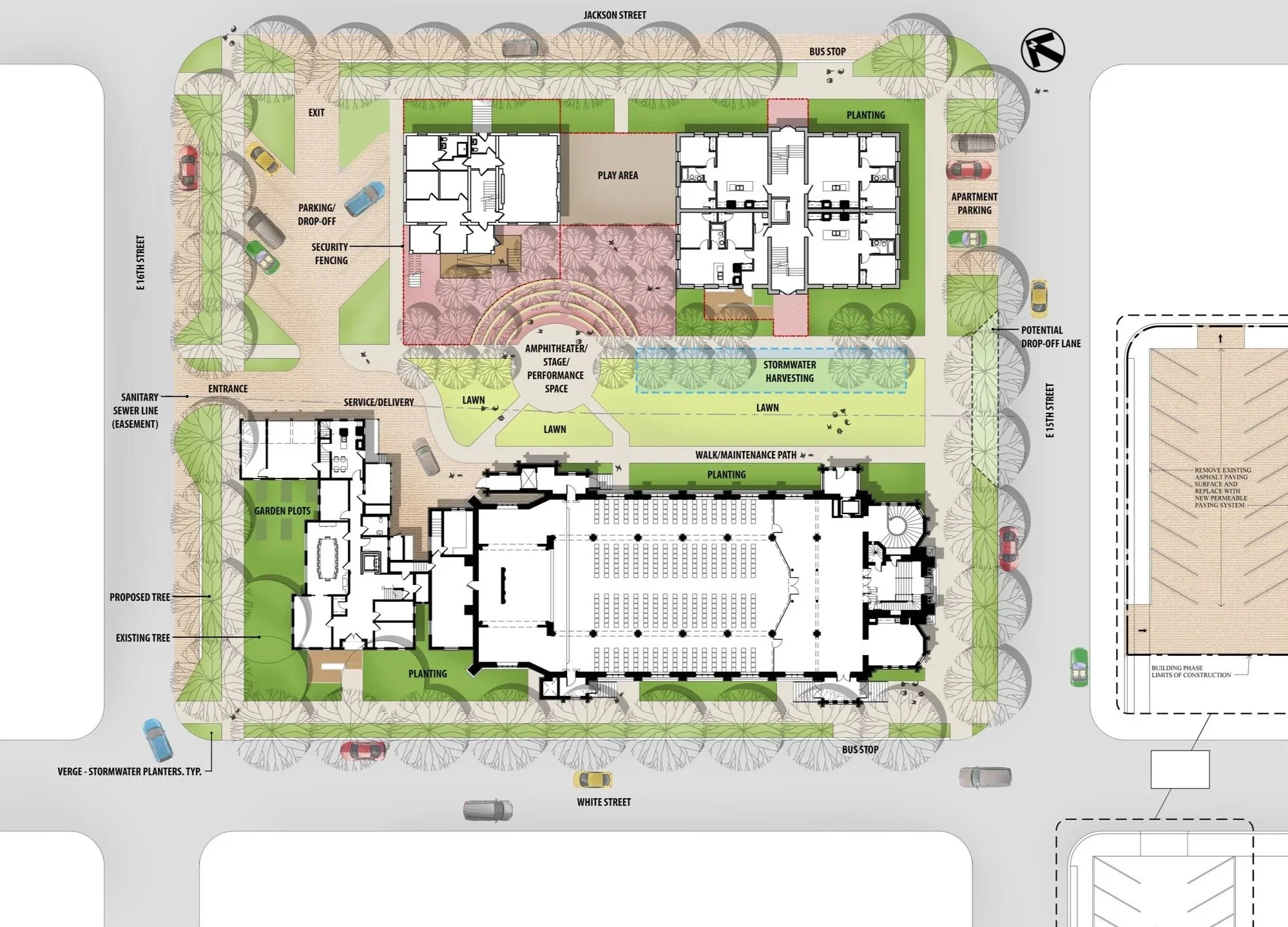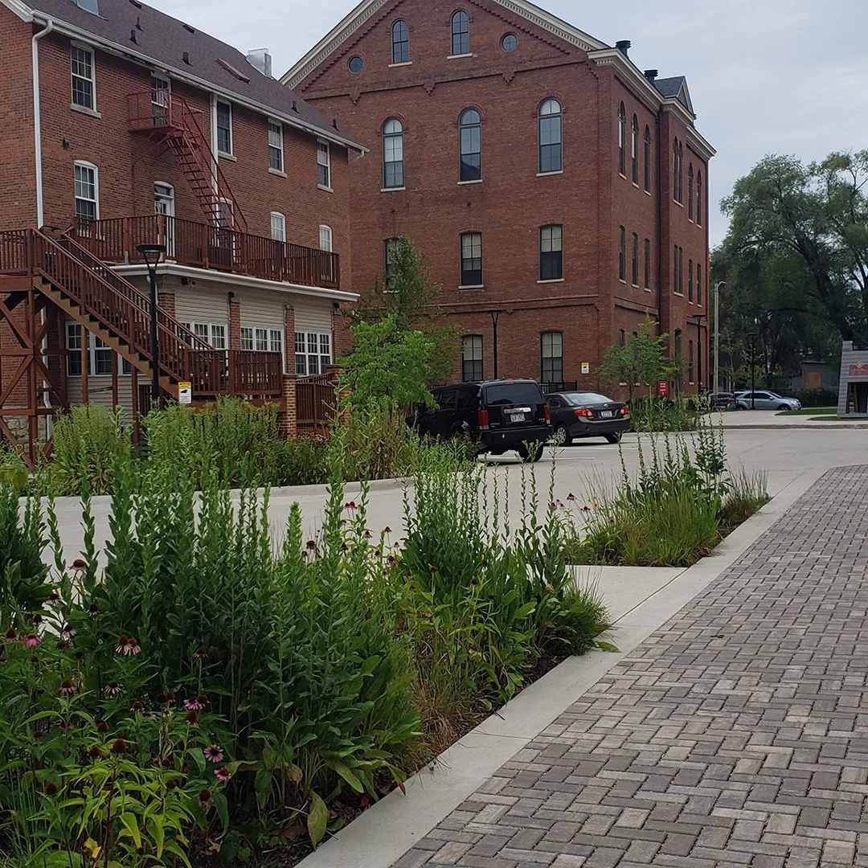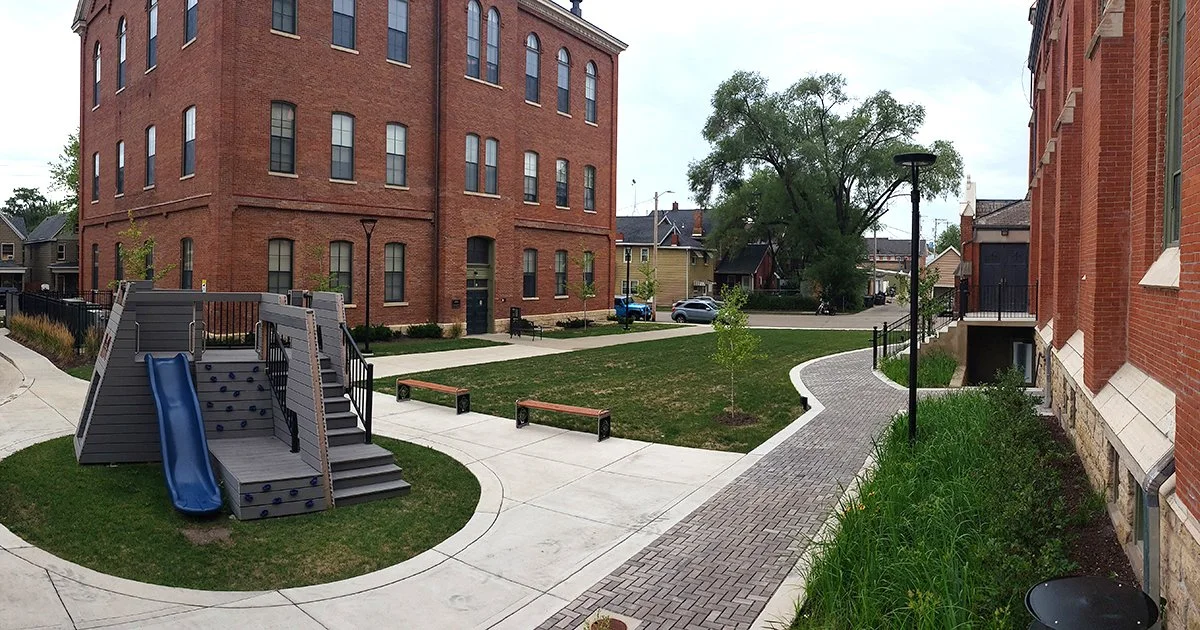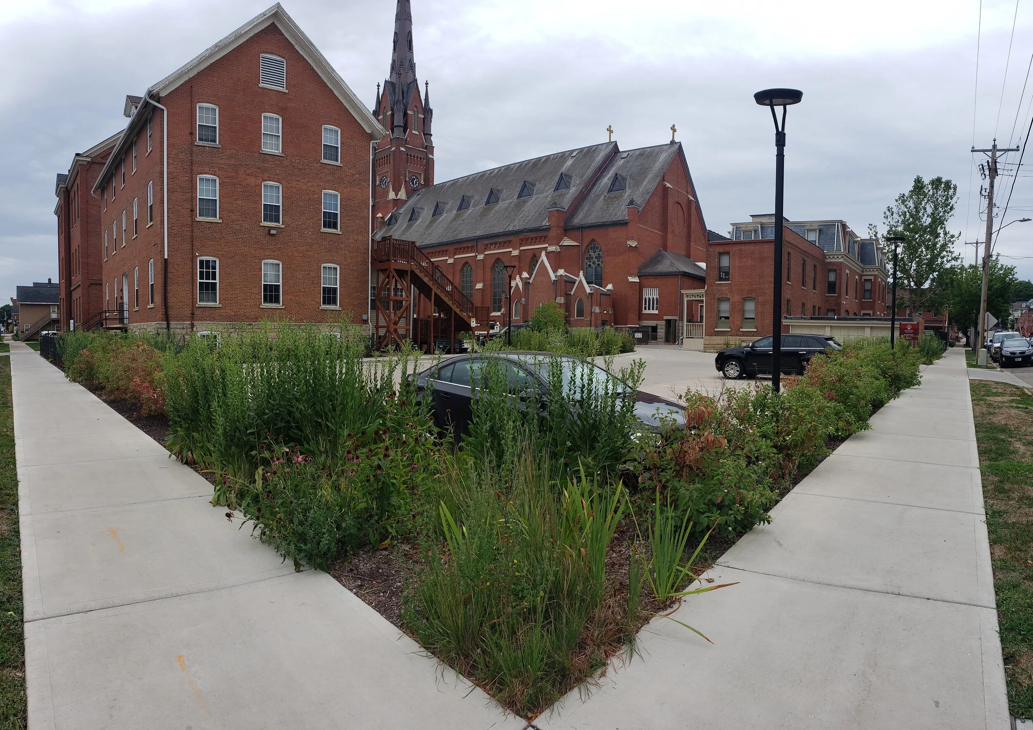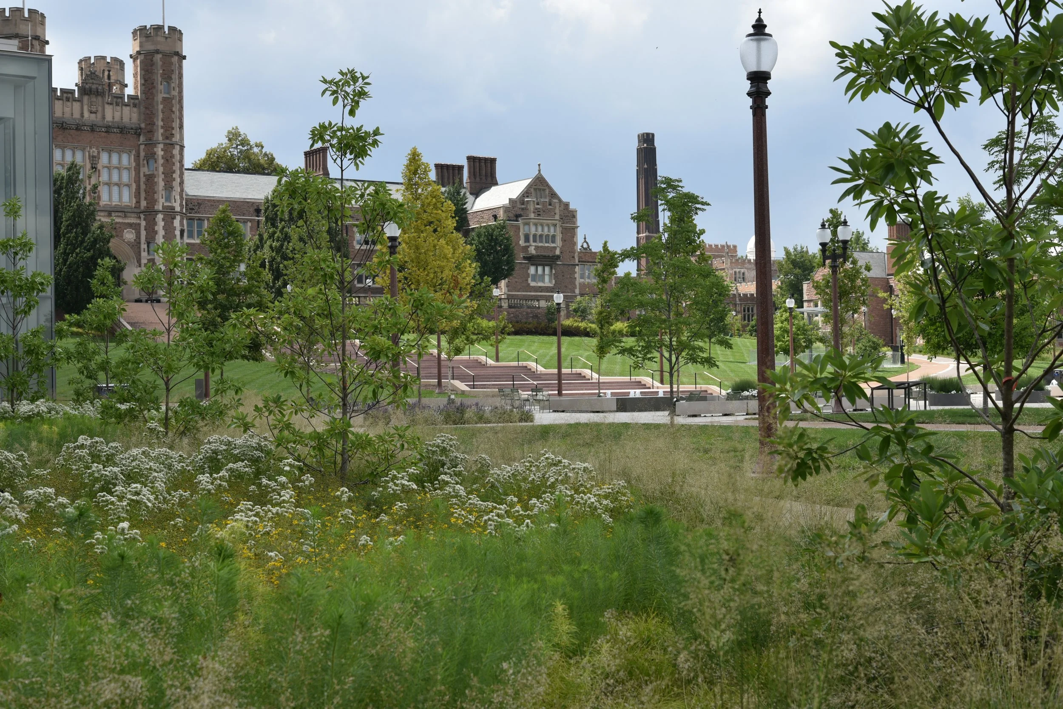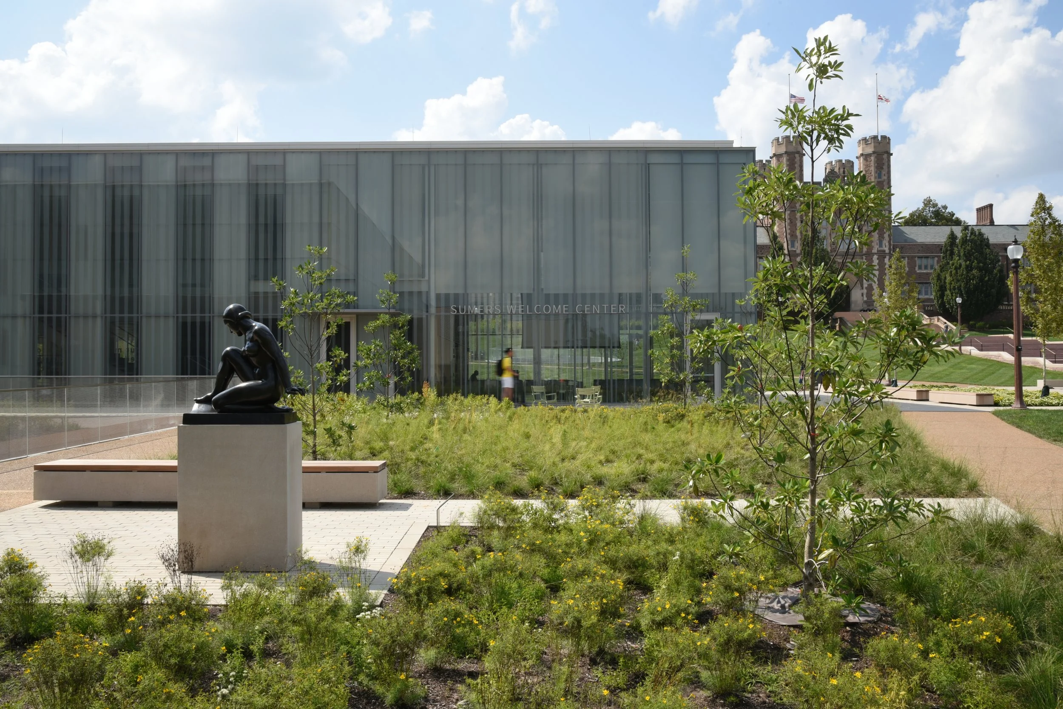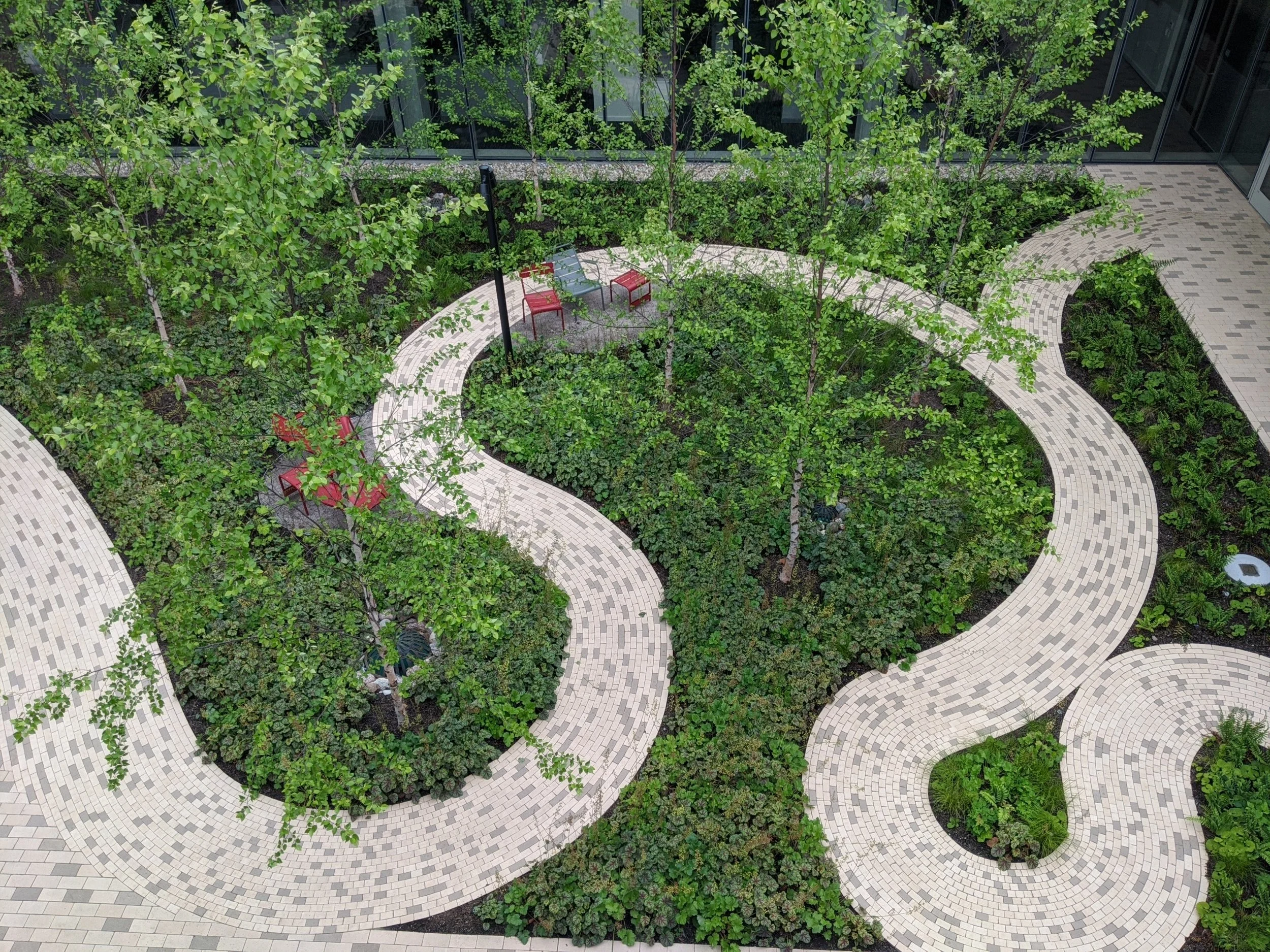Steeple Square: Transforming a Historic Church Site into a Community Green Space
/The Steeple Square project in Dubuque, Iowa, represents a transformative effort to bring new life and purpose to a historic property while serving the surrounding community. The project centers on the former St. Mary’s Church, which was decommissioned and renovated by Gronen Restoration into a vibrant community event center. JBC, serving as lead landscape architect and designer, was tasked with creating an outdoor environment that not only complemented the event center, but also provided much-needed green space and recreational opportunities for an underserved neighborhood.
What made the project especially distinctive was JBC’s role throughout the entire process, from master planning and schematic design through construction documents and administration. A central challenge involved working with the City of Dubuque to vacate an adjacent alley so the site could expand into a functional public park. That process required extensive coordination over five years, involving multiple city departments and careful documentation. The result was the creation of a safe and accessible open space that extends the community event center into the outdoors while offering lasting benefits for residents.
The design integrated stormwater management solutions that balanced community needs with environmental responsibility. Because additional impervious surfaces were introduced as part of the development, JBC incorporated underground stormwater detention chambers, as well as surface bioretention cells, to slow runoff, reduce volume, and promote infiltration. These systems enhanced both the ecological performance of the site and its long-term resilience.
Engaging the neighborhood was another critical aspect of the project. JBC hosted public meetings where community opinion was initially divided, but through dialogue, design revisions, and persistence, the project gained strong support. Today, the park is well-received and actively used, reflecting its success as a community asset. Beyond the open space and event lawn, JBC also designed an age-appropriate playground for the childcare center housed in the former rectory, further extending the site’s value to local families.
The Steeple Square project has been widely recognized for its contribution to preservation and community revitalization, earning the 2024 State of Iowa Margaret Keys Historic Preservation Award. By transforming an underutilized property into a thriving public resource, the project demonstrates the power of design to honor history while creating new opportunities for connection, recreation, and resilience.


