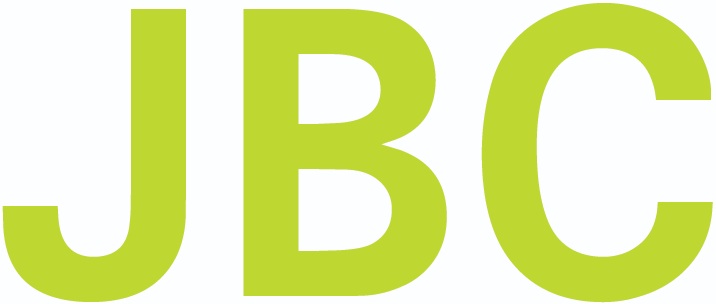East End Transformation - Danforth Campus, Washington University
St. Louis, MO
JBC provided site-wide irrigation, landscape subdrainage, and soil design for the East End Transformation project at WashU's Danforth Campus. This high-profile redevelopment replaced six acres of surface parking with green space, five new campus buildings, and an underground parking garage, redefining the east campus arrival experience.
JBC precisely coordinated irrigation and soils across new buildings and over the parking garage structure, managing diverse soil conditions, working within soil weight constraints, and ensuring seamless integration with the existing irrigation system. JBC also navigated supply-related material changes during construction without compromising landscape performance.
Today, the landscape supports vibrant plantings with strong early tree growth, demonstrating the long-term resilience of the soil, irrigation, and subdrainage strategies while redefining the eastern edge of the WashU campus.
Collaborators
Michael Vergason Landscape Architects
Arbolope Studio
KieranTimberlake








