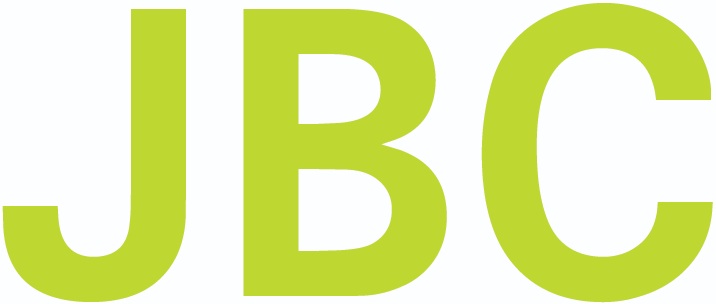Indianola High School Renovation
Indianola, IA
JBC collaborated with Invision Architecture and Larson Engineering on the renovation of Indianola High School for the Indianola School District, providing site landscape and hardscape design as part of broader campus improvements. JBC’s scope included the entry plaza and circulation improvements, outdoor learning and courtyard spaces, and native plant recommendations for stormwater retention and BMP areas. At the front of the school, JBC’s design created a welcoming entry experience while enhancing both vehicle and pedestrian flow during busy drop-off and pick-up hours.
Despite the predominantly flat site and existing utility constraints, JBC introduced topographic variation through rolling berms and strategic planting to add visual interest. Walkways were carefully sited to tie into both new and existing school entrances. At the back of the building, JBC reconfigured the athletic and sport courts to improve spatial efficiency and orientation. A newly designed courtyard also serves as an outdoor classroom and gathering space, supporting both educational and sustainability goals for the district.
Anticipated construction completion date: Fall/Winter 2025
Collaborators
INVISION Architecture
Larson Engineering









