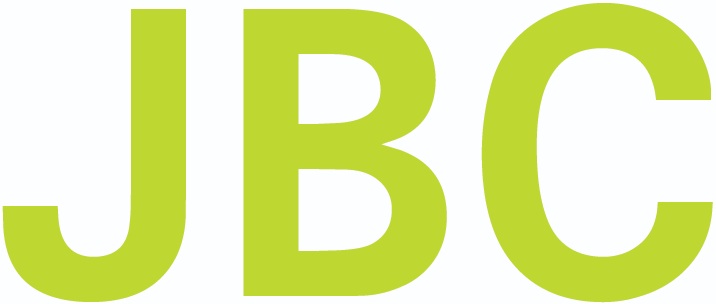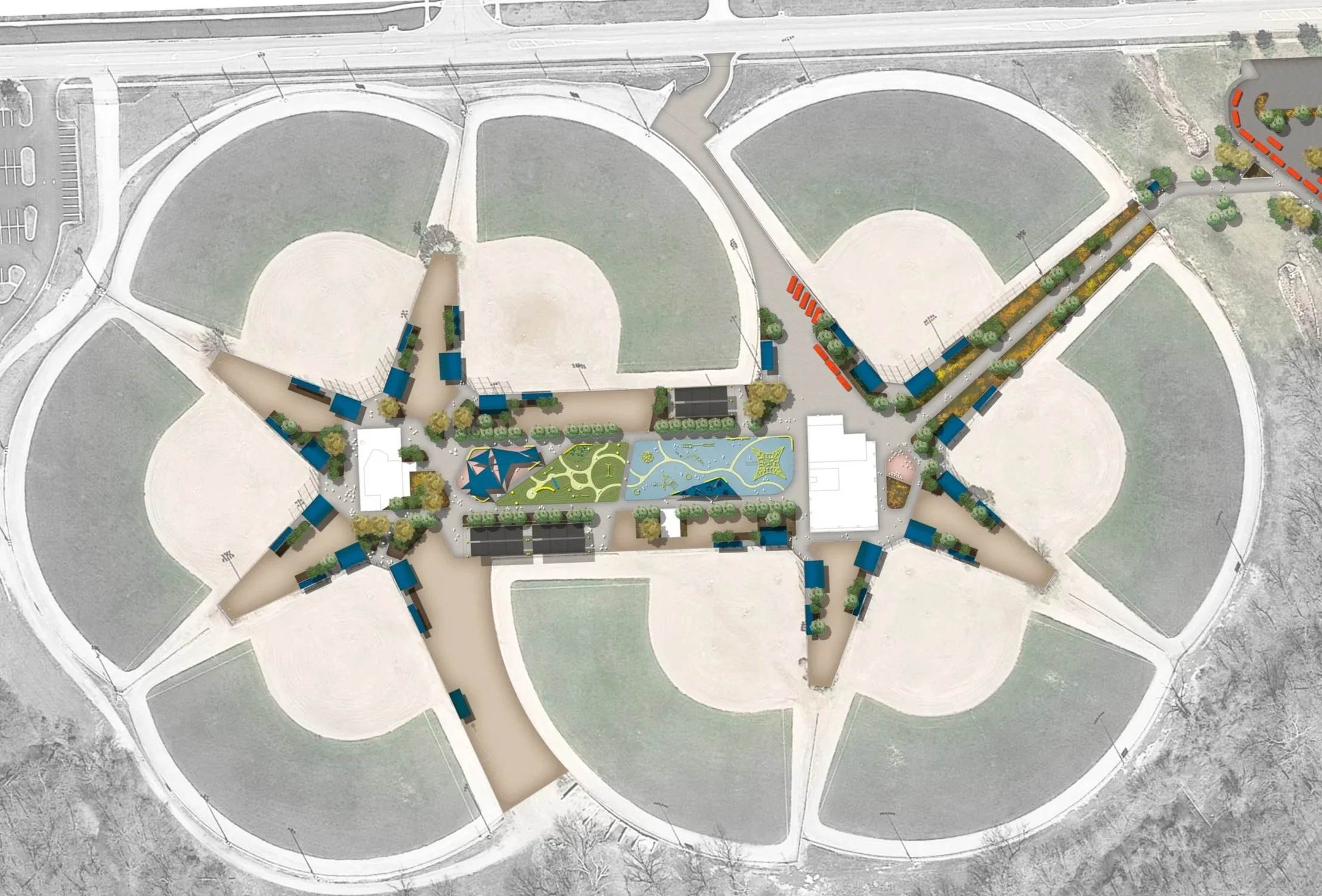Blue Valley Recreation Sports Complex
Overland Park, Kansas
JBC Landscape Architects (JBC) served as the lead consultant and landscape architect for the Blue Valley Recreation Commission (BVRC) Sports Complex, providing master planning, design documentation, and construction phase services for both the North and South Complexes.
For the 35-acre North Fields Complex, JBC guided improvements that included lighted baseball fields, a large multi-purpose field area, restroom and concession buildings, shelters, a batting cage system, and parking. The design balanced site utilization with character to provide an excellent visitor experience while maintaining functional and aesthetic integrity across the larger campus.
At the South Complex Main Core, JBC led a nearly decade-long transformation of the site, addressing challenges such as poor circulation, drainage issues, and maintenance-heavy landscaping. The redesign created a welcoming and highly functional environment for ballpark users, featuring a vibrant inclusive playground, five batting tunnels, shade canopies, picnic shelters, golf cart storage, well-managed landscaping and turf, and improved sidewalks and stormwater management. Pathways were reworked to meet ADA standards, and playground areas were carefully designed to separate active ballfields from social and play areas, ensuring safety and accessibility.
Through collaboration with local subconsultants Phelps Engineering and DesignLab, JBC ensured that every design decision, from circulation and grading to amenities and safety, supported the overarching goals of accessibility, enhanced user experience, reduced maintenance, and continues to foster a vibrant, inclusive community space.







